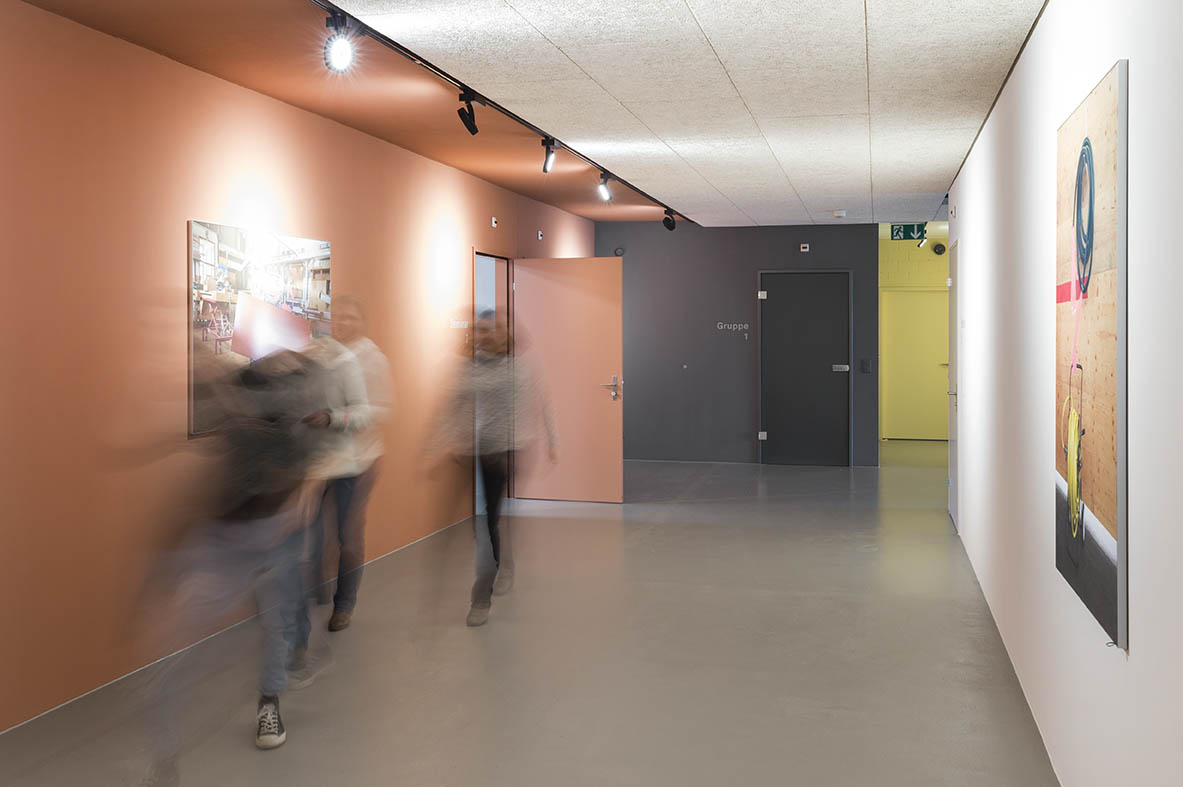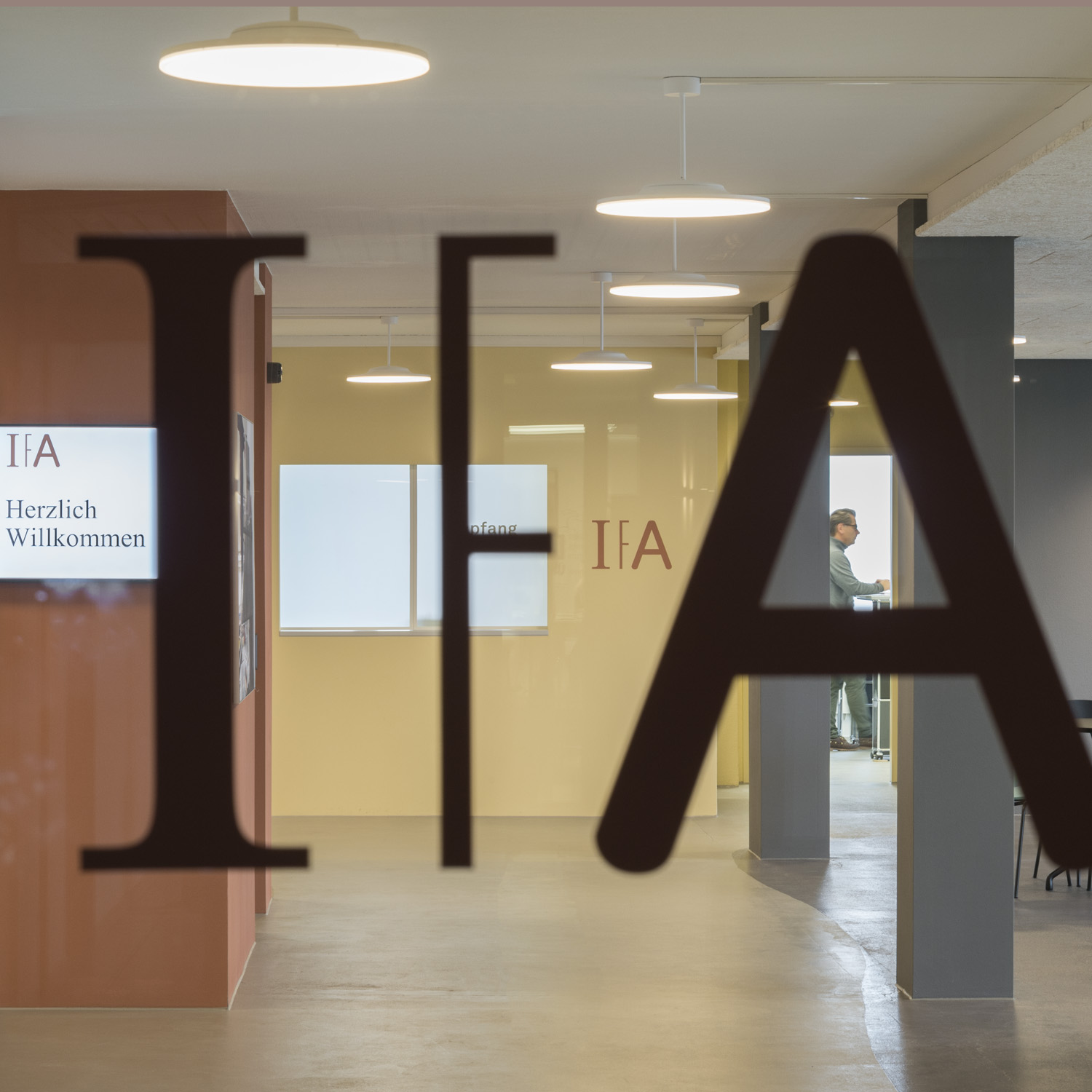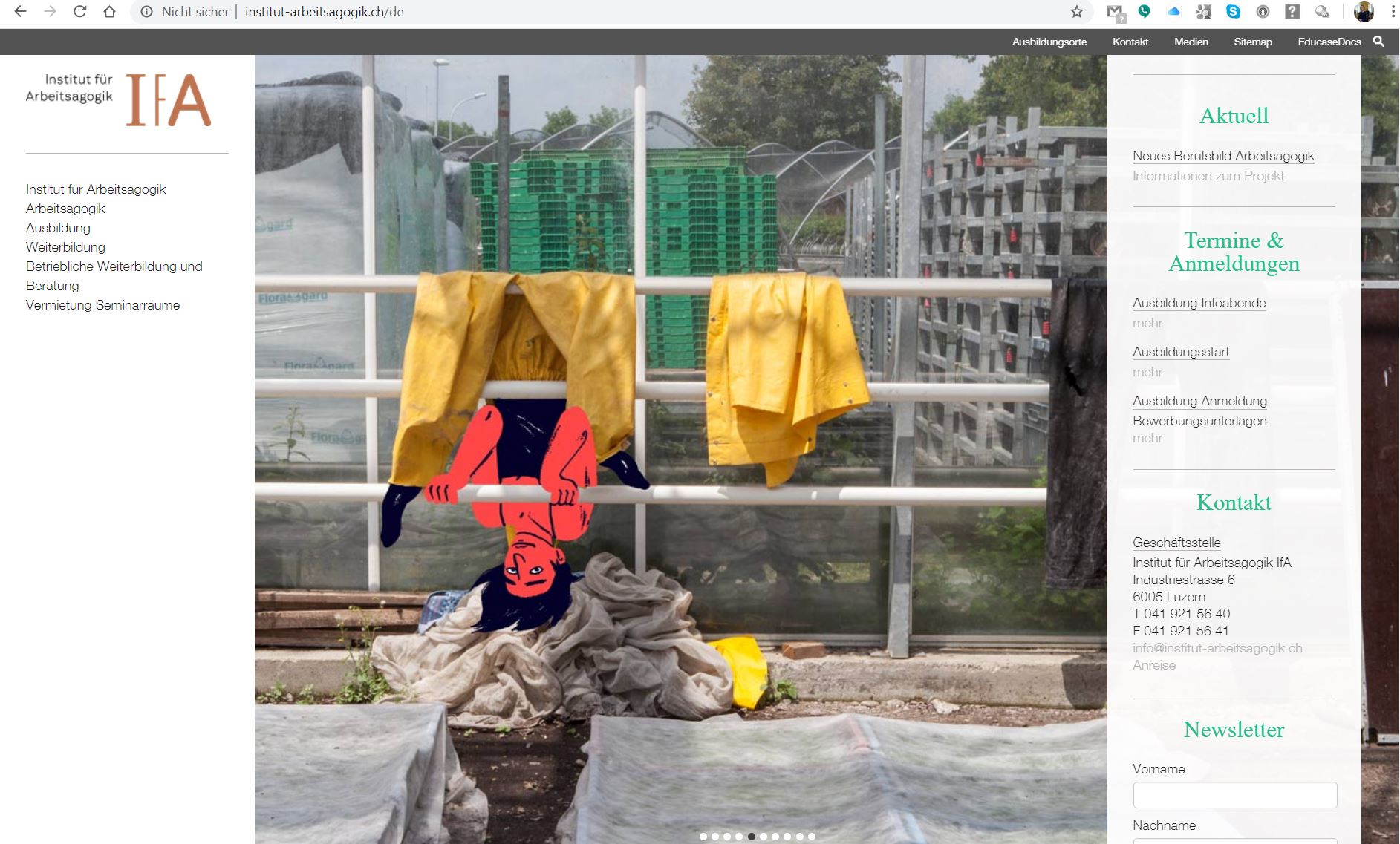IfA Institute for Occupational Pedagogy, Lucerne
Leading competence centre for Occupational Pedagogy in Switzerland
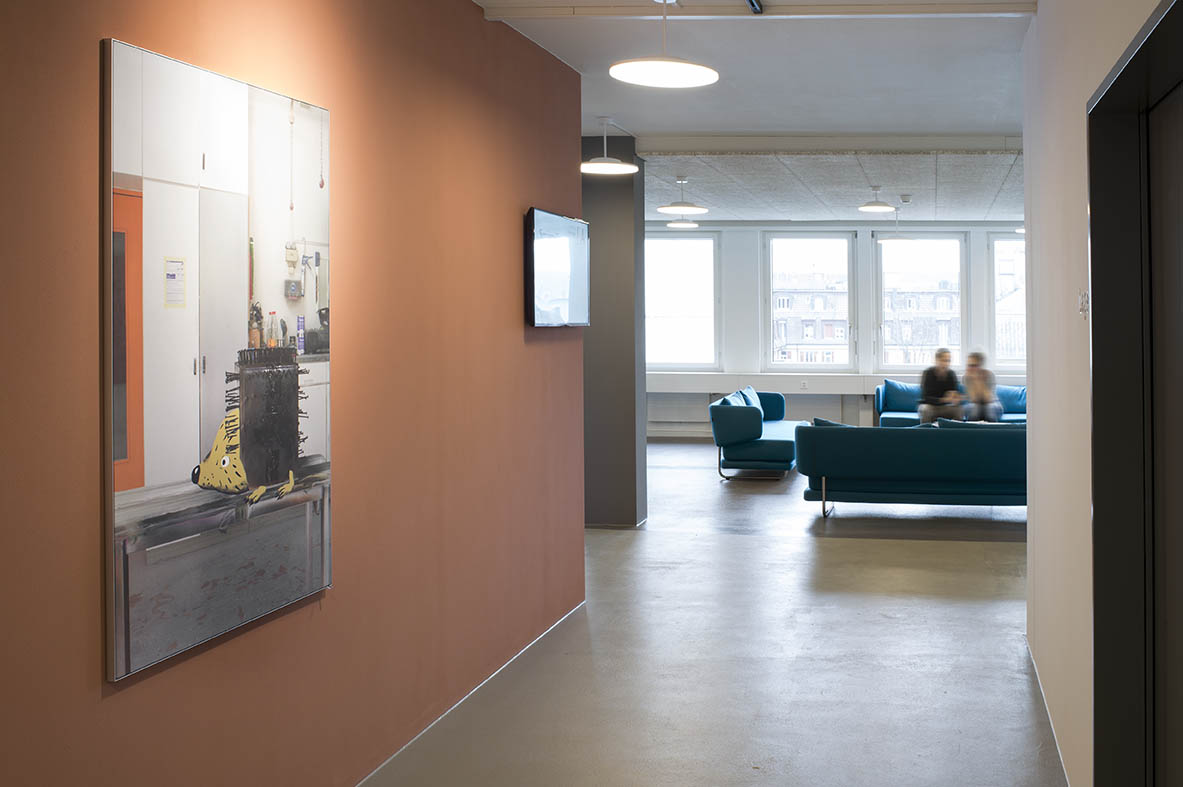
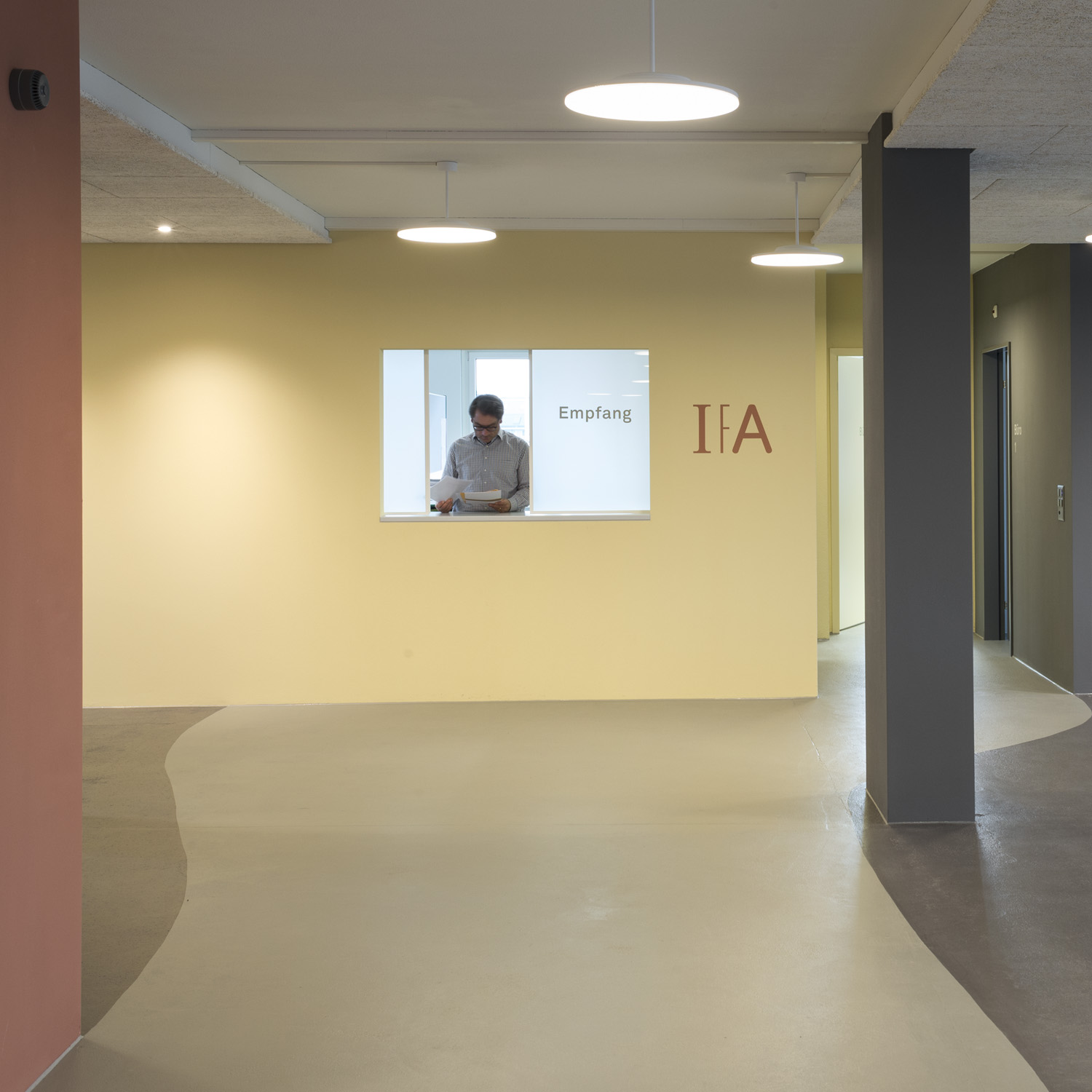
»We are very satisfied with the final result.»
Mr Kuno Gut
Managing Director, IfA
Initial situation
The Institute for Occupational Pedagogy had the opportunity to rent an entire floor with rooms in the EWL building in Lucerne.
The floor was to be converted for recreation and training rooms.
The conversion had to be as inexpensive as possible, as it was to be used on an interim basis. Nevertheless, the IfA management put great emphasis on a good and suitable environment for the learners and seminar leaders.
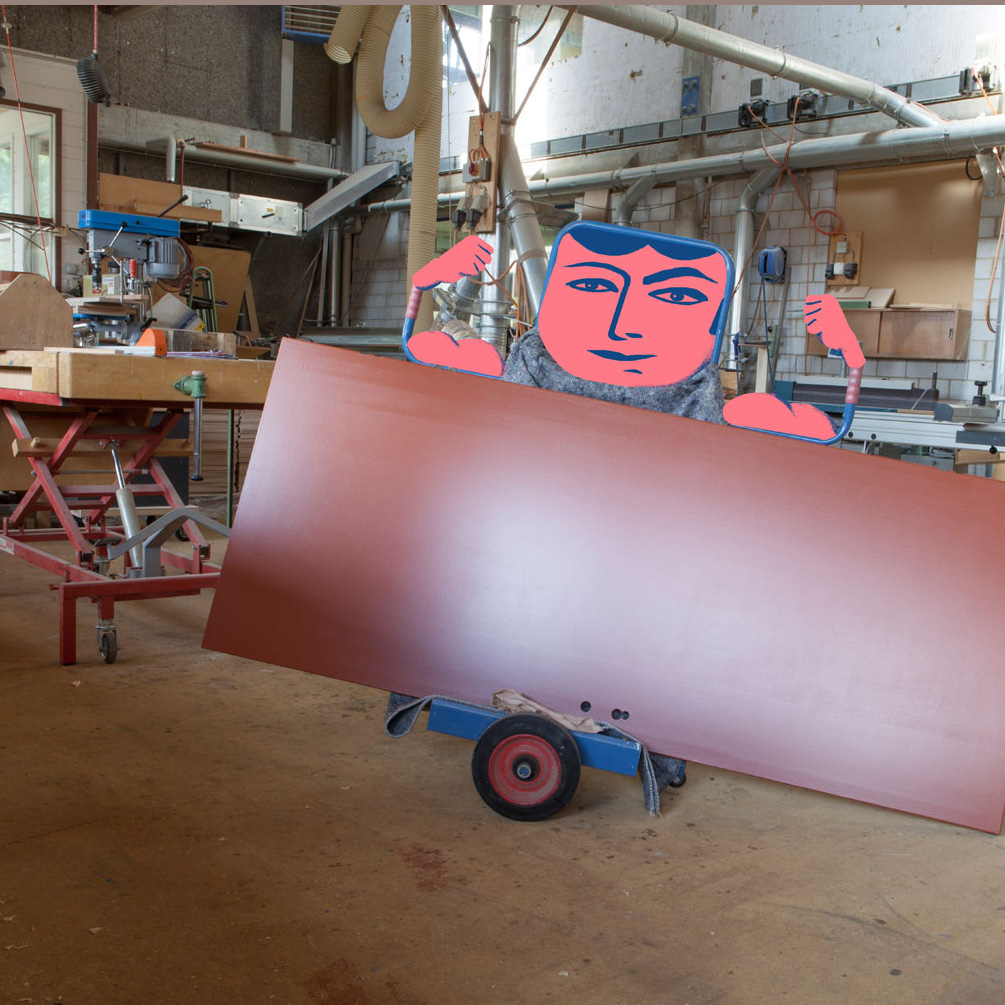
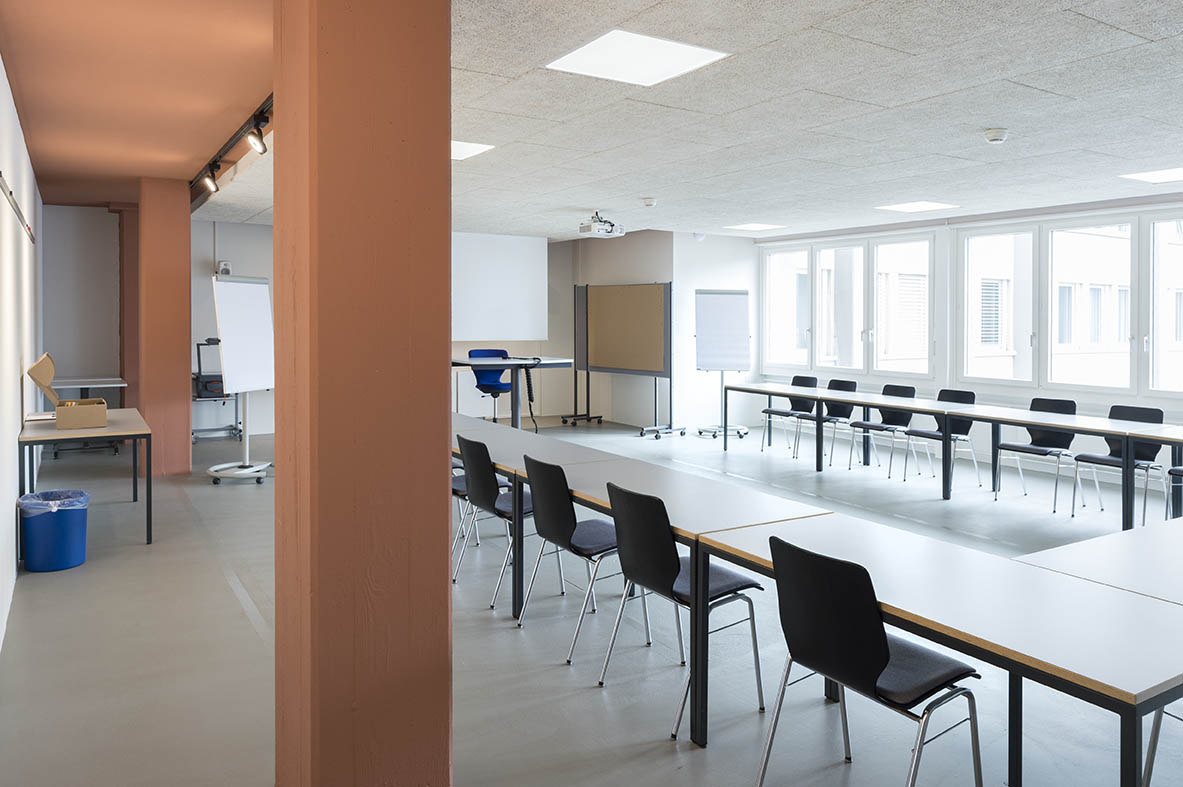
Task
The contract from IfA was awarded to “eco-plan architekten Horw” for them to implement the conversion. At the same time, Global Shop Design was recruited for lighting advice, and also to create a suitable colour concept.
The ceilings and some of the walls were to be clad with wood wool acoustic panels. These panels give an industrial look, are inexpensive and have a high degree of acoustic values. Pleasant acoustics are of great importance for recreation and training rooms.
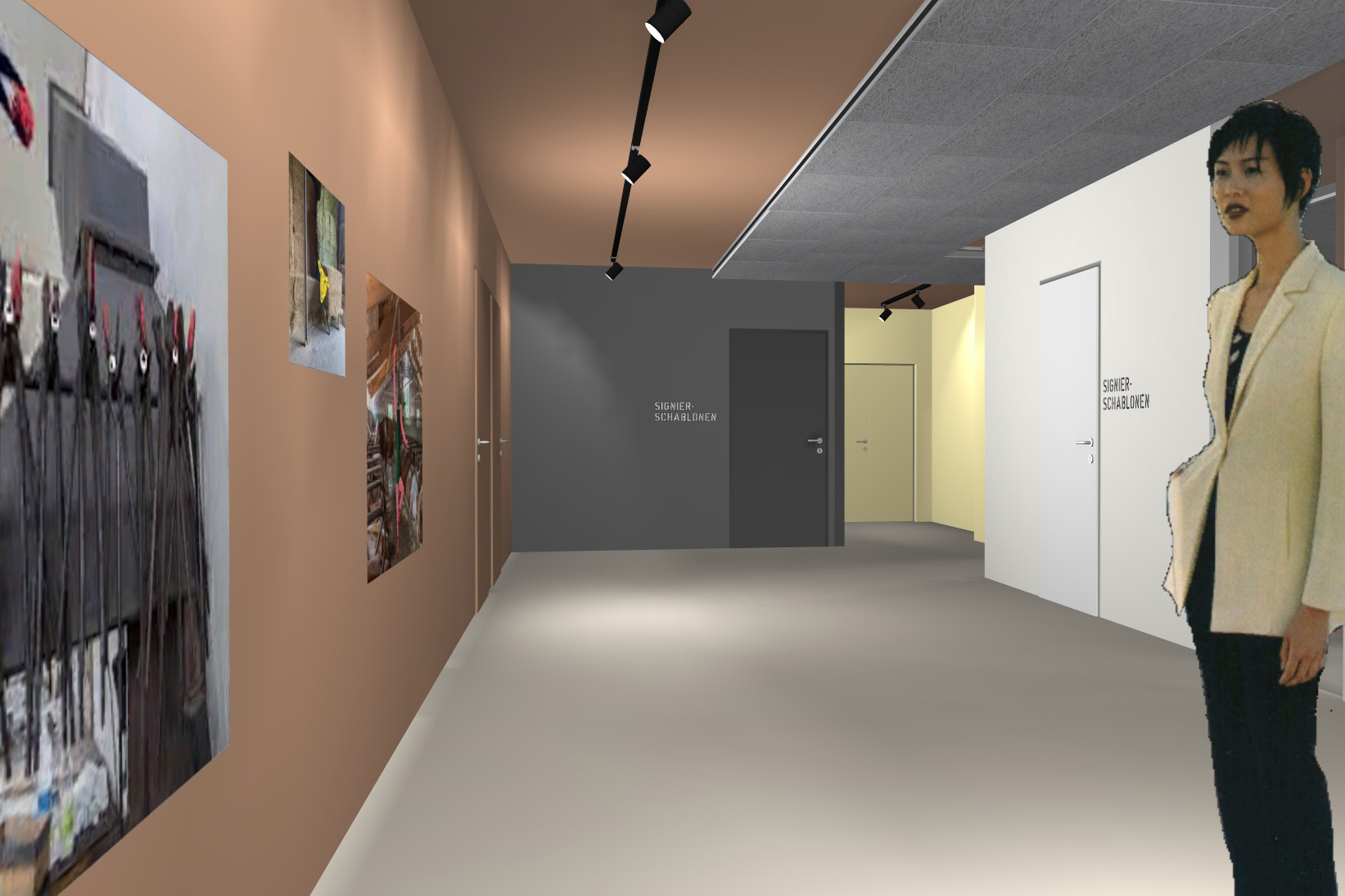
Solution
The existing CI (corporate identity) as well as the institute’s current website were both incorporated by GSD and used as a starting point for the colour scheme of the training rooms.
The EWL building, located in a former industrial district of Lucerne with a view of the brick walls, served as the inspiration for the colour design.

Global Shop Design presented a color scheme with mineral colors, matching the industrial look of the red and yellow brick walls. GSD then integrated the CI colours from the existing website as well as the IfA’s print products.
Part of the lighting was to be directed onto the walls. Textile clamping frames were hung on the walls and printed with the themes from the website. This is how the new training rooms were integrated into the existing CI.
Template
CI IfA

Covering
Wood wool acoustic panels
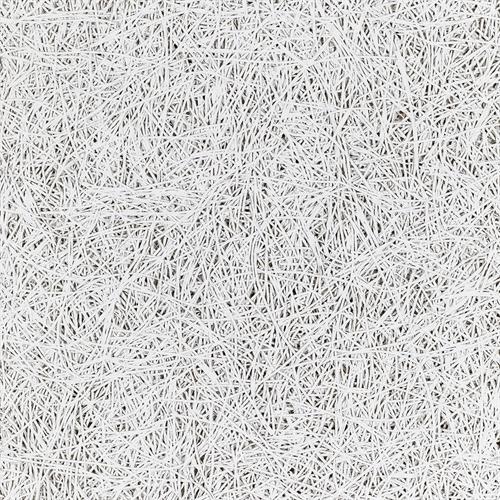
Institut für Arbeitsagogik IfA
Industriestrasse 6
CH-6005 Luzern
