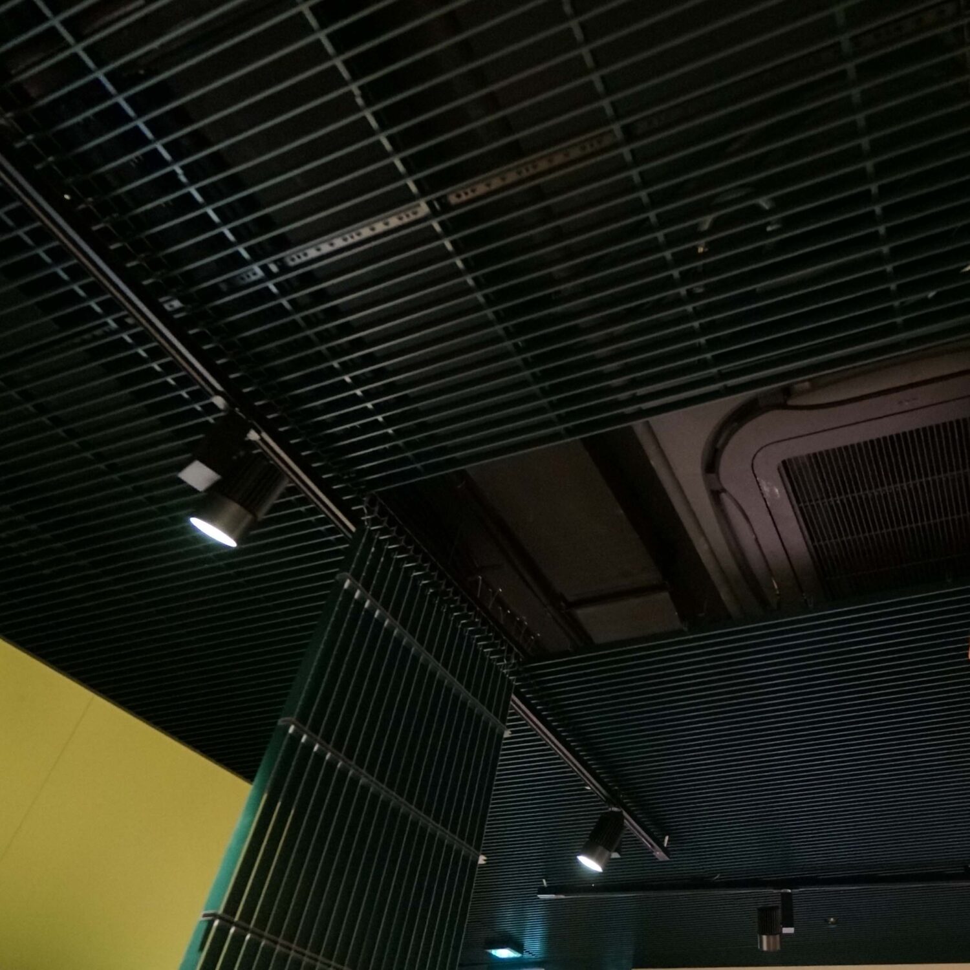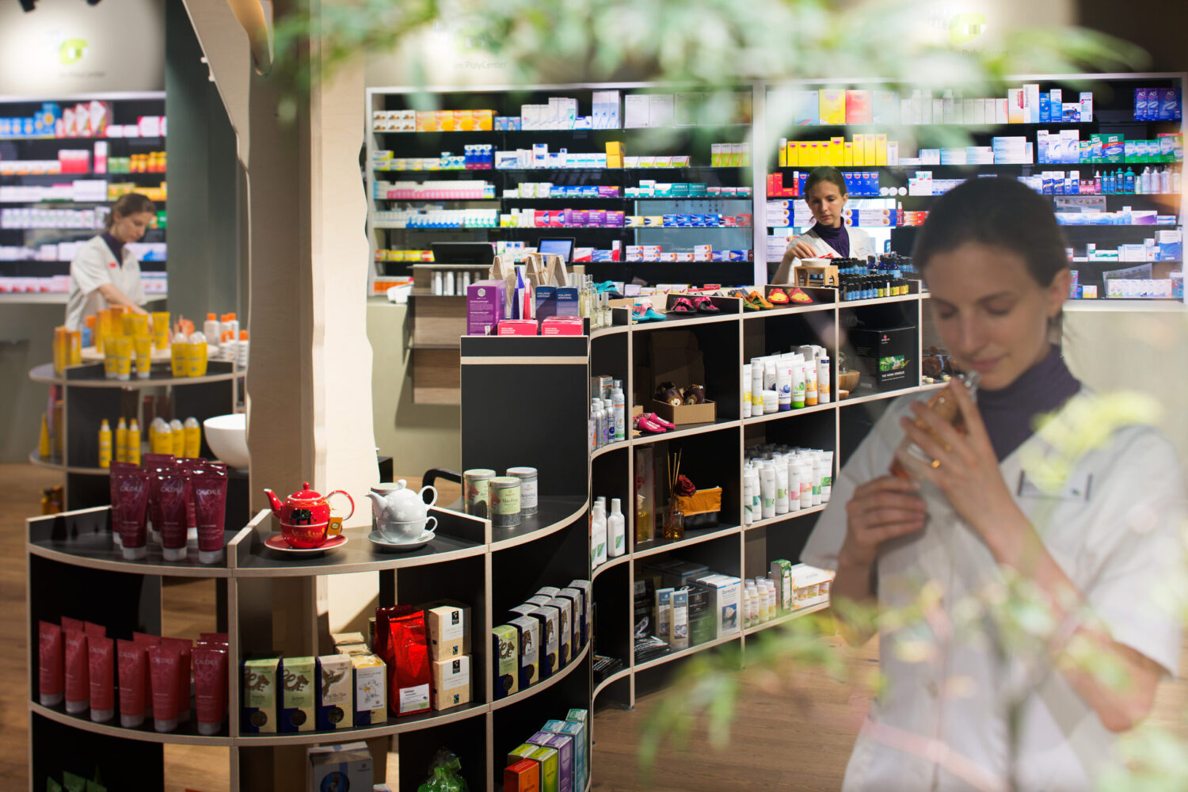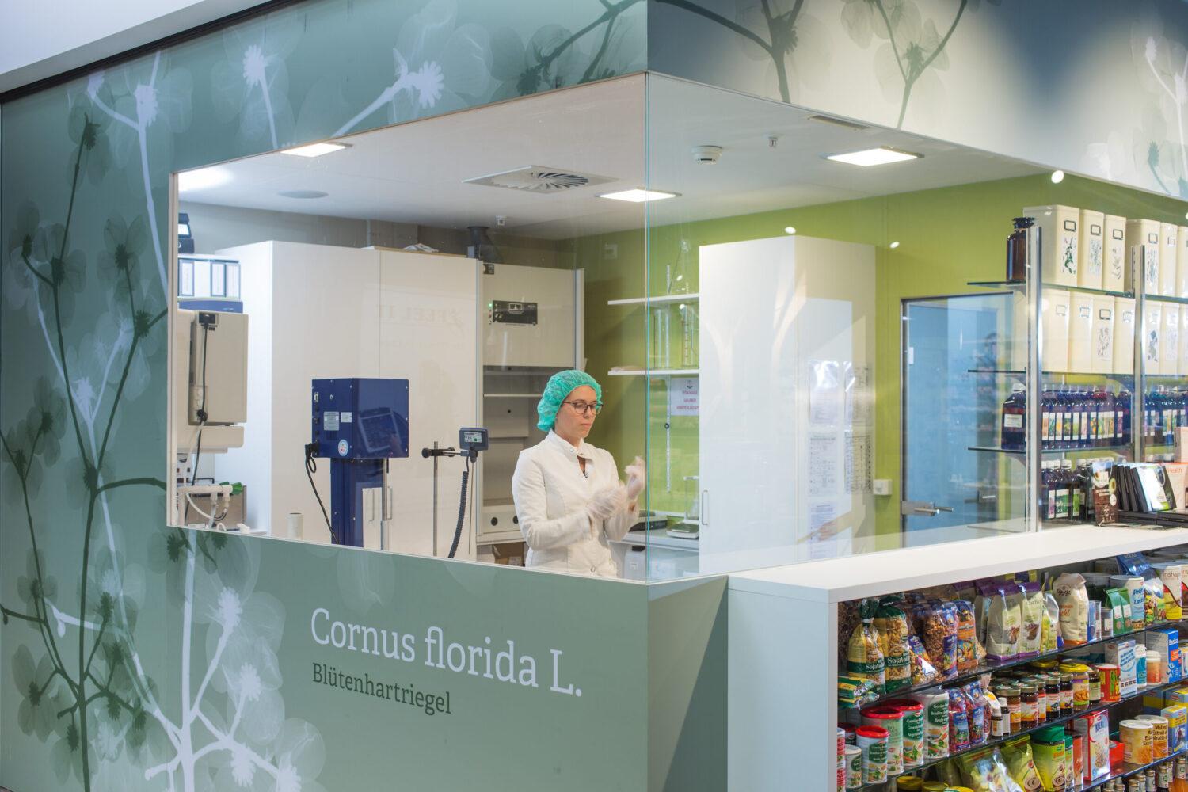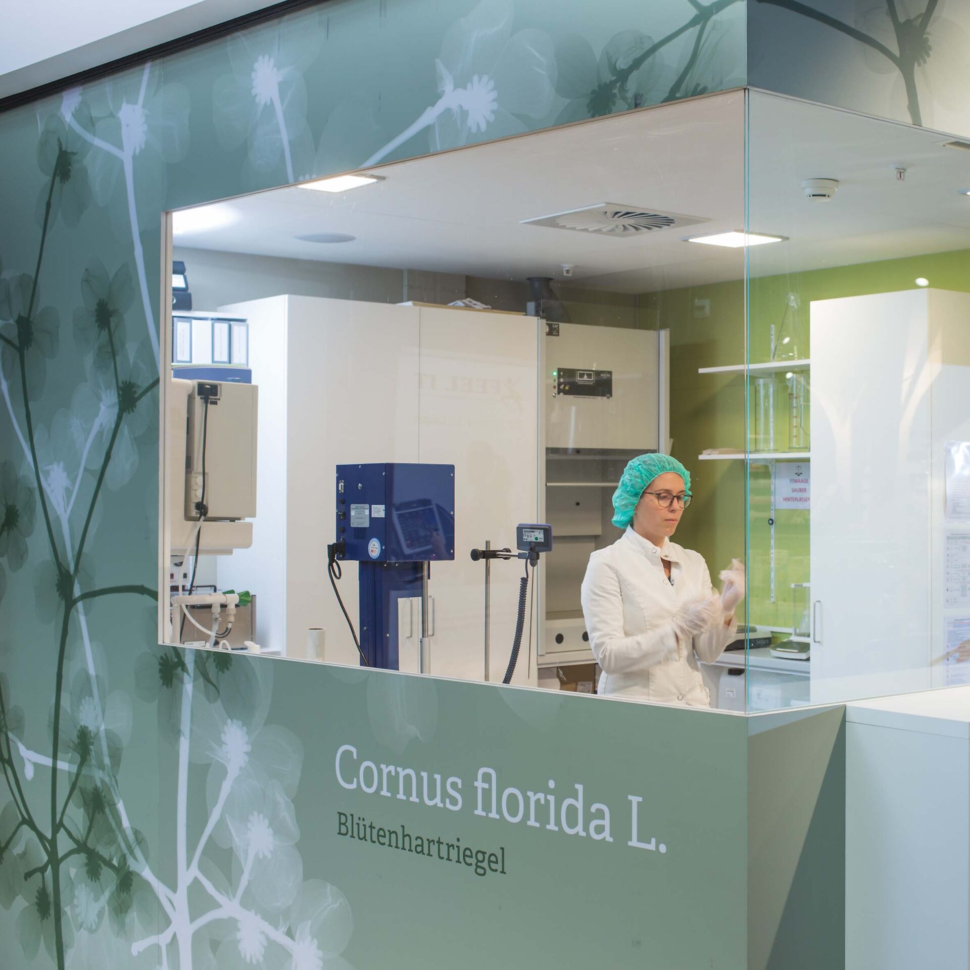TopPharm SchlossPharmacy in PolyCenter Laupen
A large building complex comprising around 90 apartments and a shopping centre is currently under development on the industrial wasteland of the former polygraphic company “Polygraphische Gesellschaft” in Laupen.
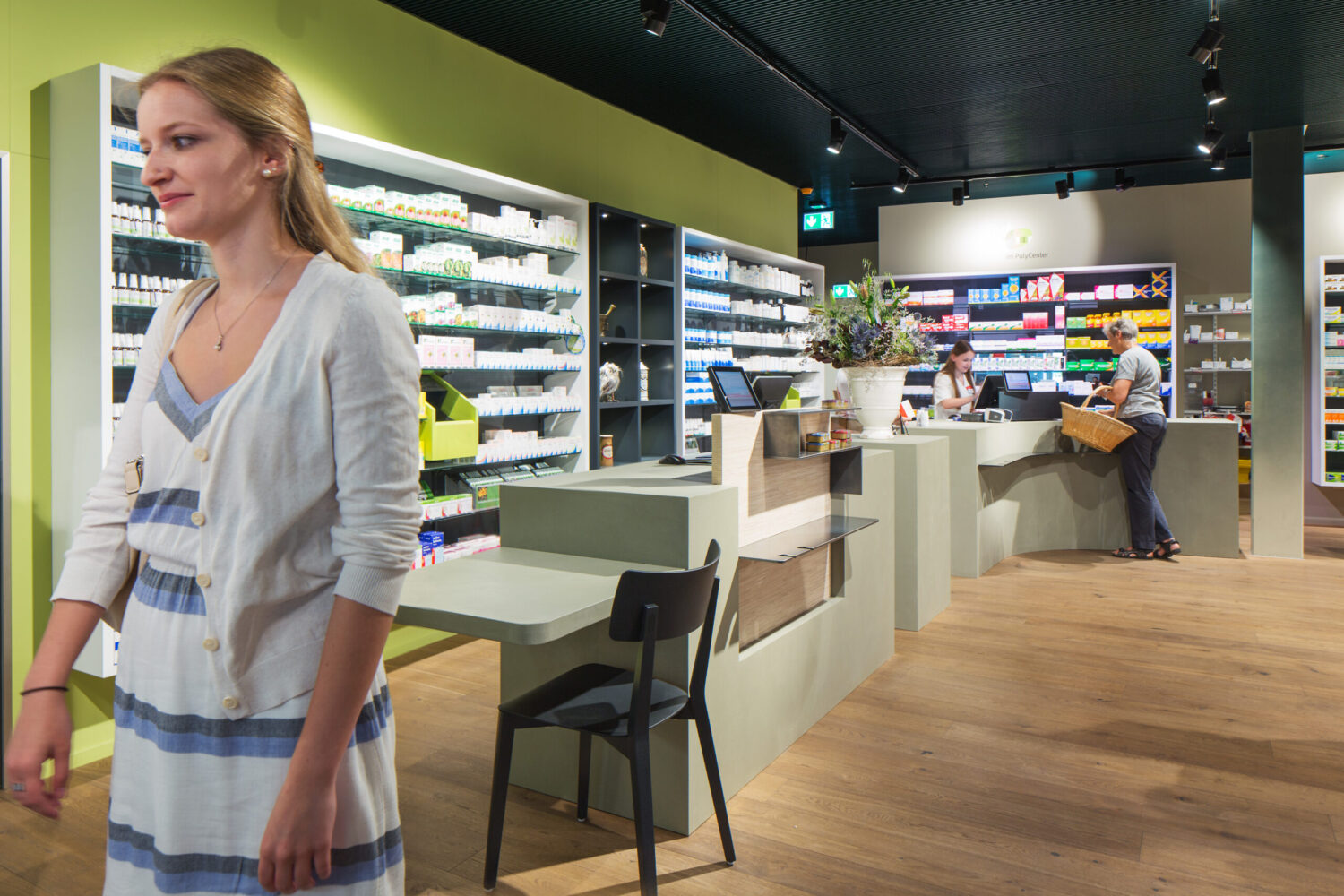
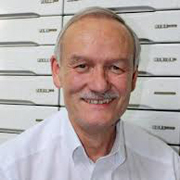
«Our collaboration has yielded a genuine result that exceeds all expectations.»
A new shopping centre was planned in Laupen. As a family business, we were left to decide whether or not we should open a second location in the new centre. We knew that there were other interested parties, but given the size of the catchment area, we could not afford a competitor.
We prepared a small project tender and asked several companies to design and implement our new pharmacy. When we compared the bids, it became clear that GSD was best suited to what we were looking for. The design thoroughly met our requirements. A design that was not only practical, but also meaningful. We were immediately drawn to the drafts submitted by GSD, and we could defintely imagine the shop a whole lot better than the offers presented to us by the competitors. It was convincing how the object design fitted into the overall concept. In addition, the references from GSD (Global Shop Design) were very positive, and above all, GSD was very much concerned to realise an optimal concept in conjunction with our ideas and wishes. We are very satisfied with the result and would choose Global Shop Design again.
The new centre is now running well. It has taken some time for the customer frequency to even out. Since the adjoining rooms have already become too small again, we now need an additional dispensary.
A second pharmacy in the same village is only economical if additional customers can be acquired. This has now been achieved, even though the frequencies have decreased at the old location. However, the total turnover has increased distinctively.
Thanks to the spatial generosity within the pharmacy, our customers appreciate being able to shop directly with their shopping carts.
Our house specialities are selling very well thanks to the “show laboratory” on the mall front. We also sell our natural remedies above average due to our good reputation.
Mr Dr. Beat Wittwer
Initial situation
The TopPharm pharmacy “SchlossApotheke” owned by Dr. B. Wittwer and Mr. A. Chappuis is expanding its location. During the search for a planning and furnishing partner, Global Shop Design was invited to an initial meeting.
Material
Flooring oak naturally oiled, counters with Beton Cirè
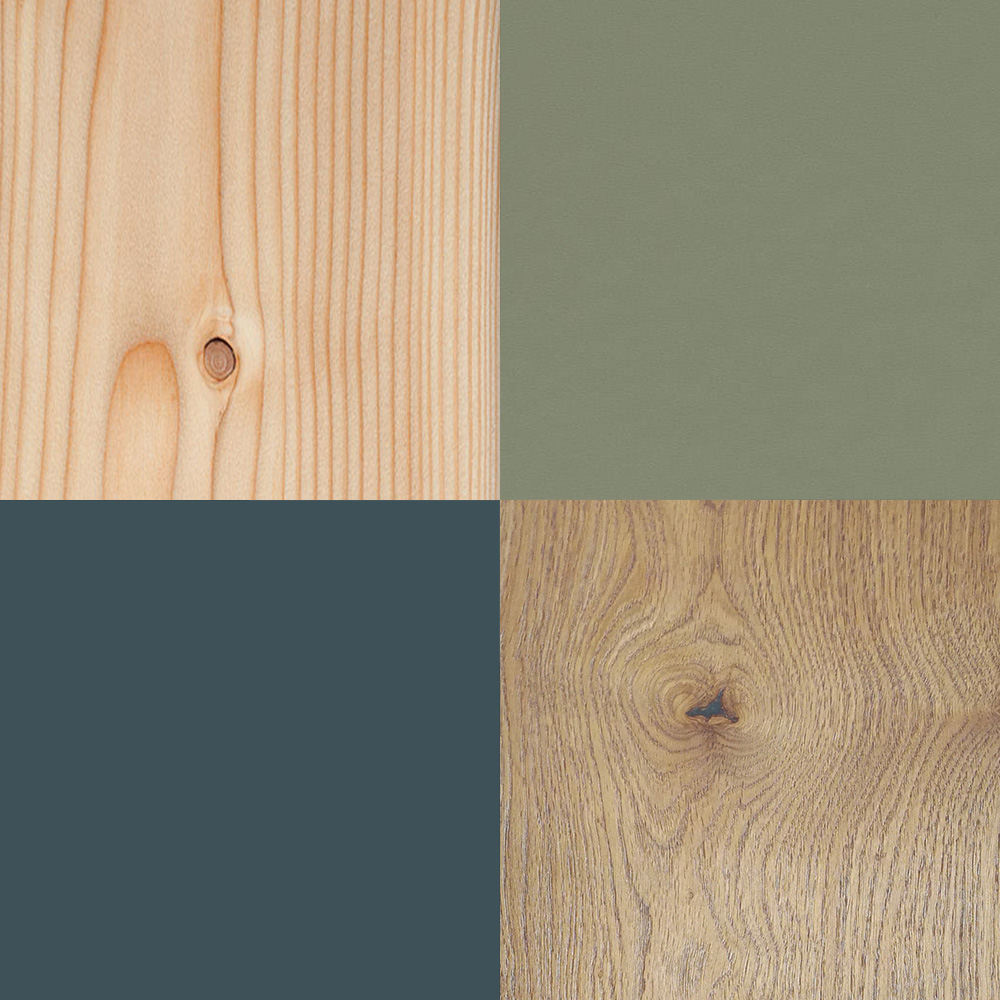
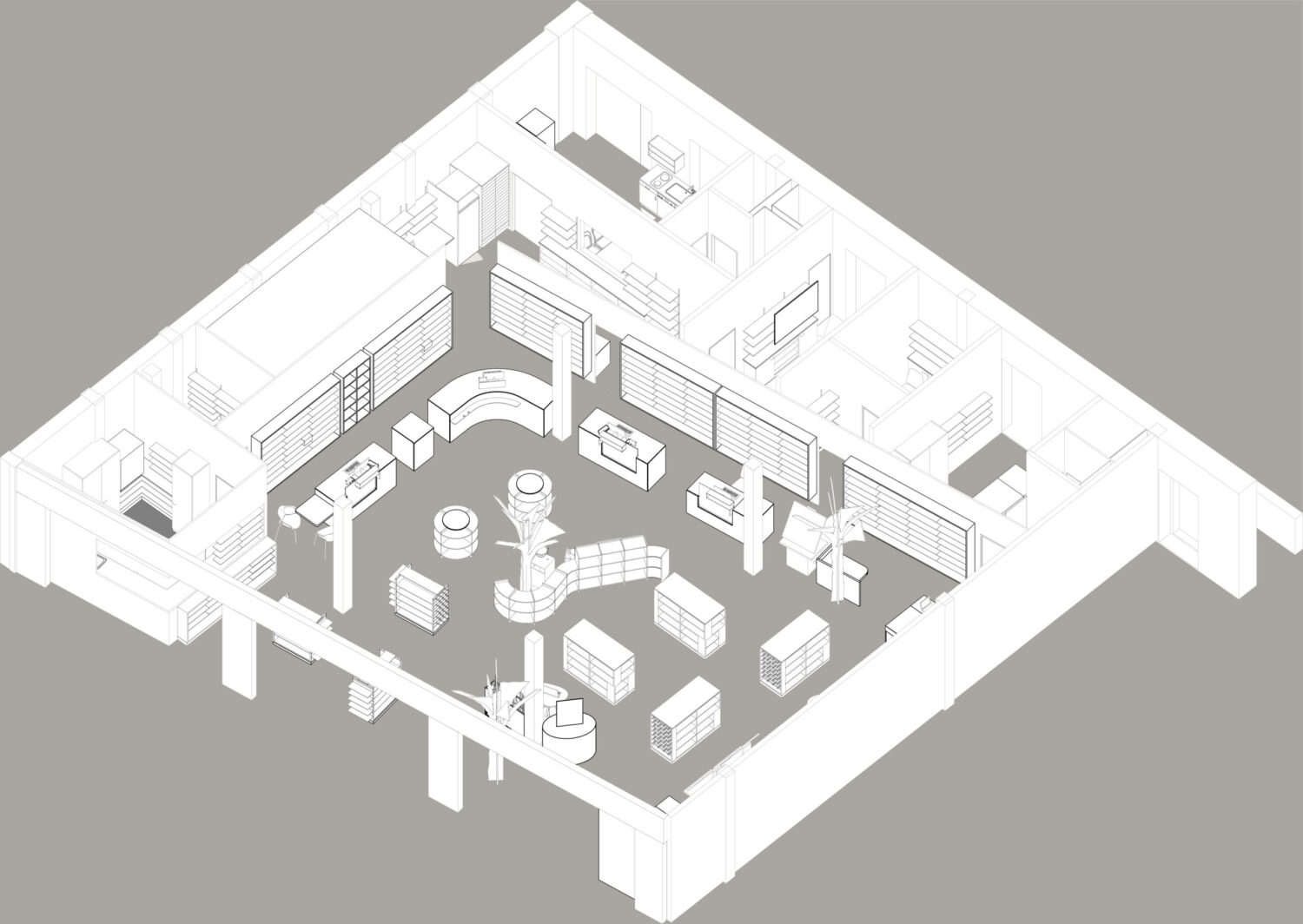
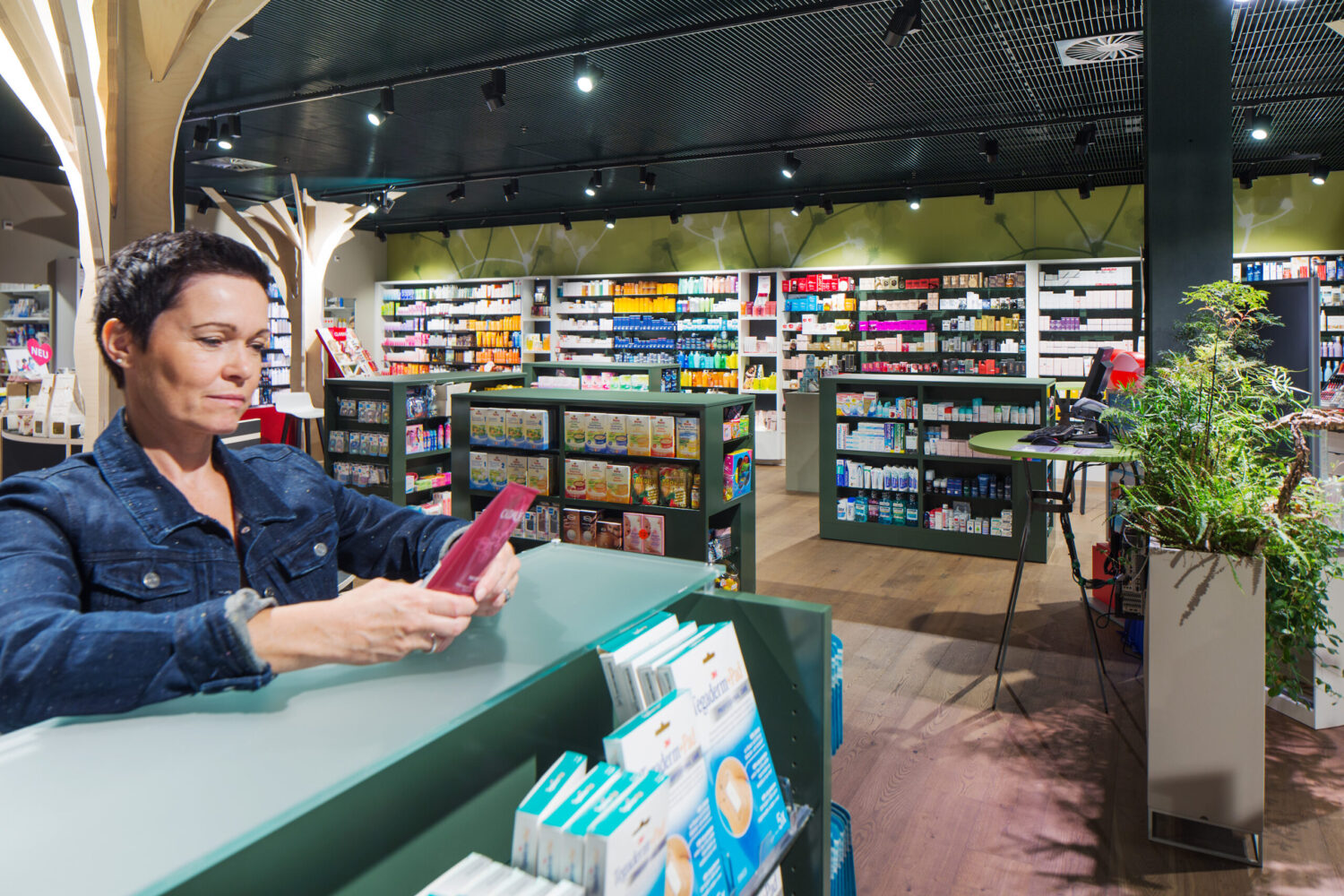
Task
The “SchlossApotheke” Laupen is well-established and highly appreciated far beyond the catchment area of Laupen. The idea of the second new location is to supplement the original pharmacy with a differentiated service offering and product range: Complementary pharmaceutics including manufacturing, mother and child, beauty, studio and perfume store. The interior must be both welcoming, functional and also emit a touch of “that certain something” in order to exude a comfortable atmosphere.
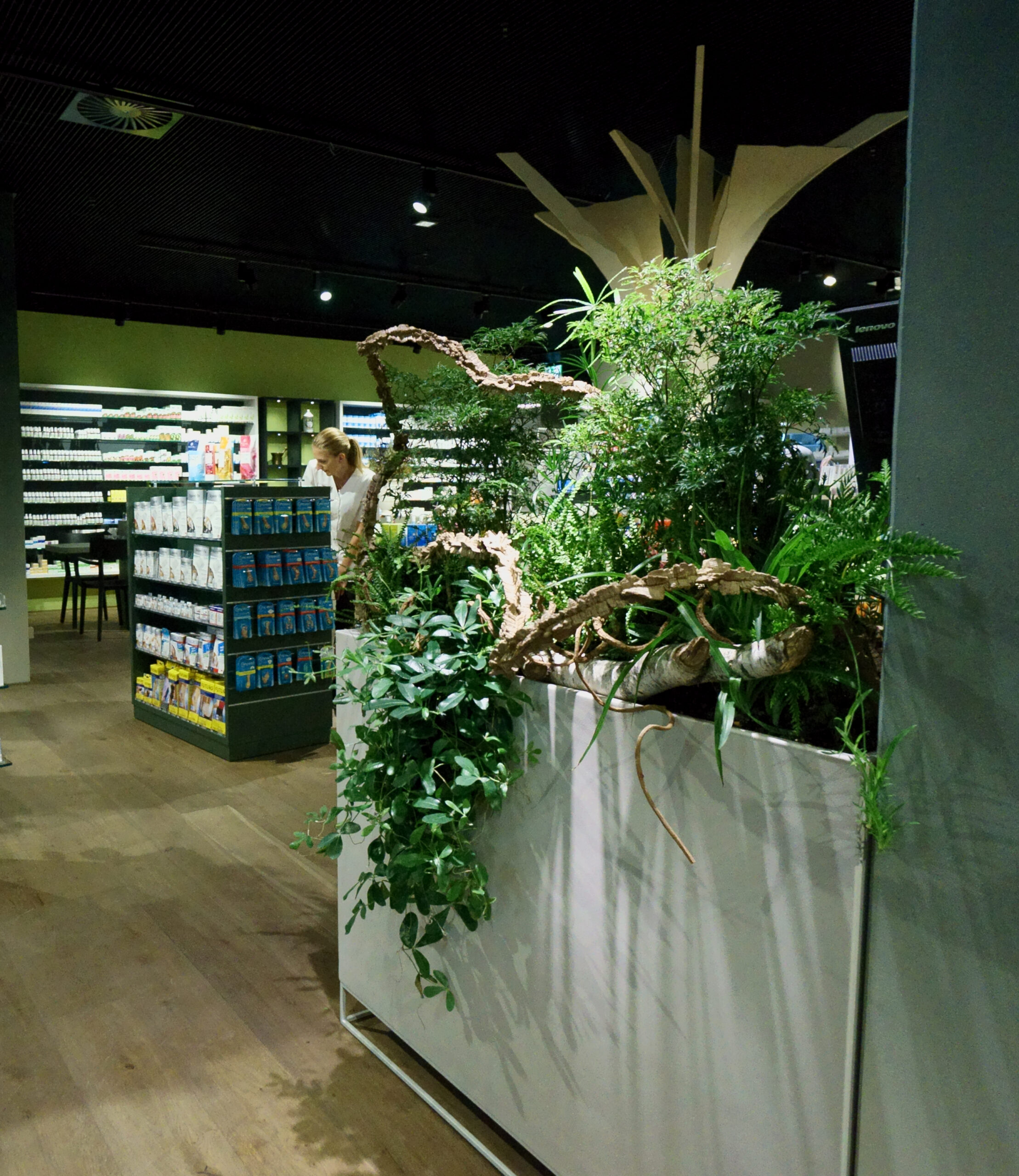
Solution
In keeping with complementary medicine, the pharmacy was designed using natural materials and trees made of plywood that had an eye-catching effect.
Complex building technology: Ventilation, sprinklers, heating and air-conditioner were all concealed by means of a ceiling grid. Its dark green color symoblises the leaves in a dense forest.
An automatic medication system was designed to fit behind the counter area and is also used as a stockroom. The laboratory was placed at the front of the pharmacy with visible access to the manufactory. Furthermore, two consultation rooms were required in order to provide a competent and personal consulting service. Last but not least, the cosmetics studio completes the extensive range of services.
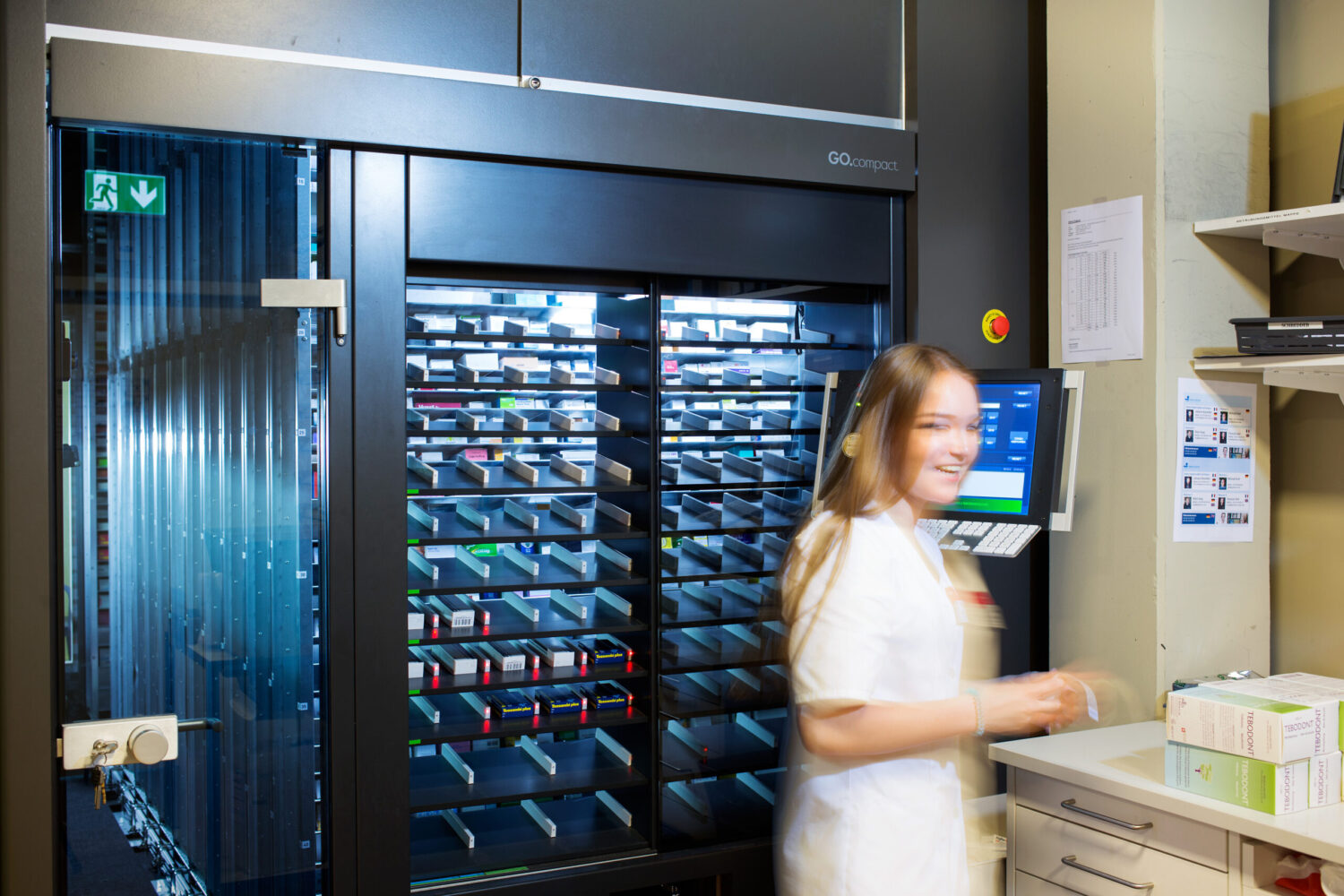
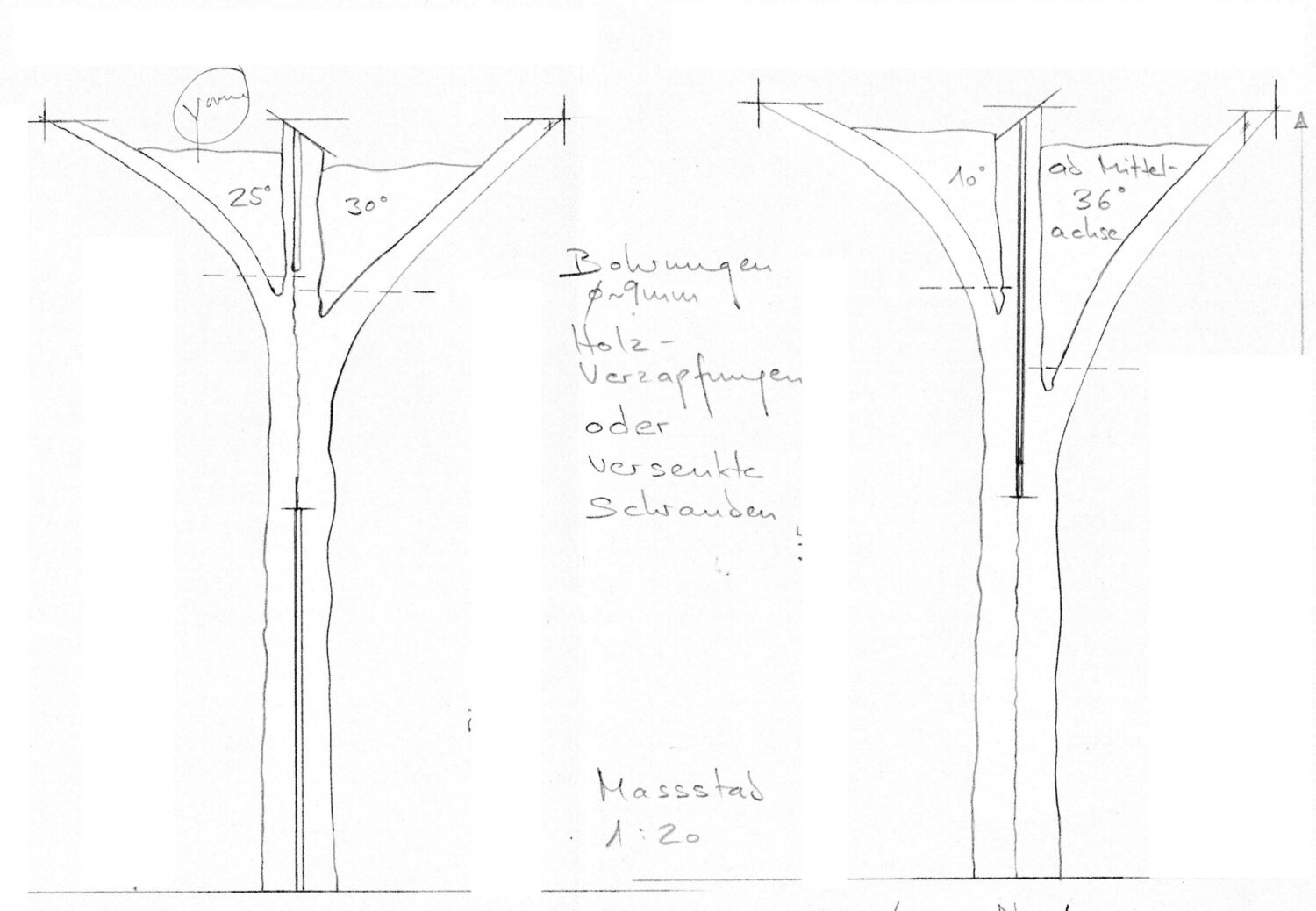
Suspended ceiling
Grid ceiling Deon, dark green
