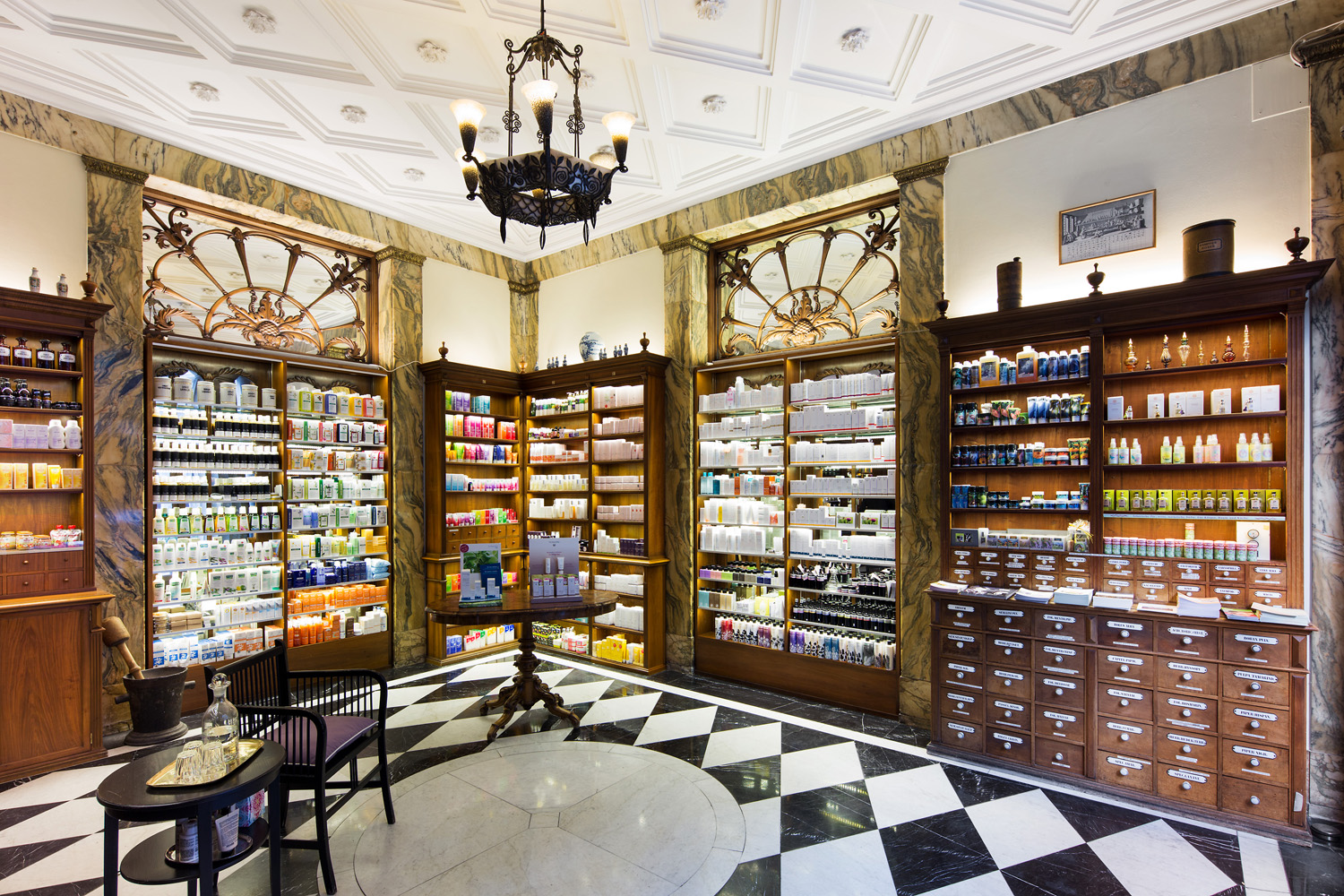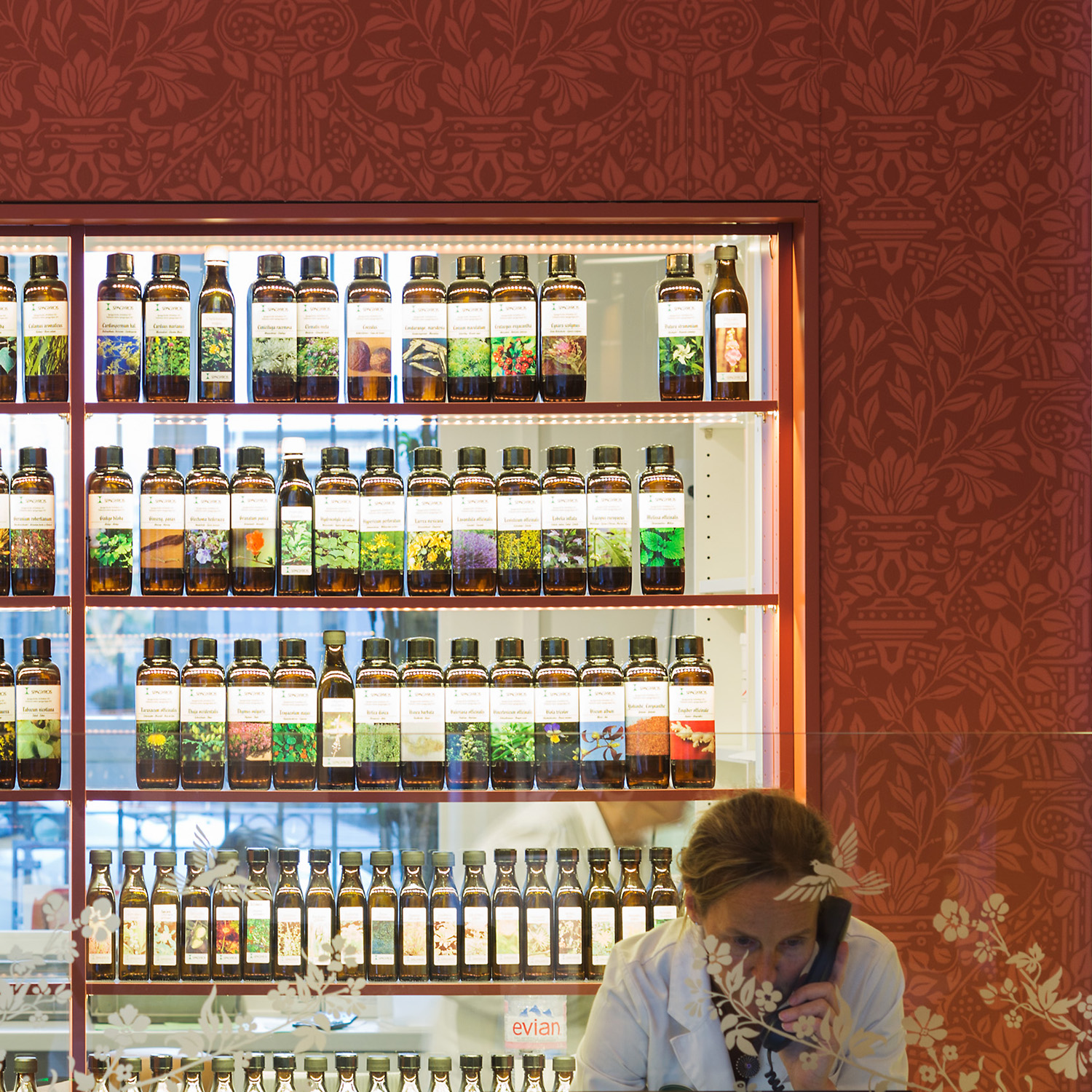St. Peter Pharmacy, Zürich
The warm environment of the rooms and the location near the Bahnhofstrasse in Zurich all contribute to make the St. Peter Pharmacy an unmistakable place for health-related issues.
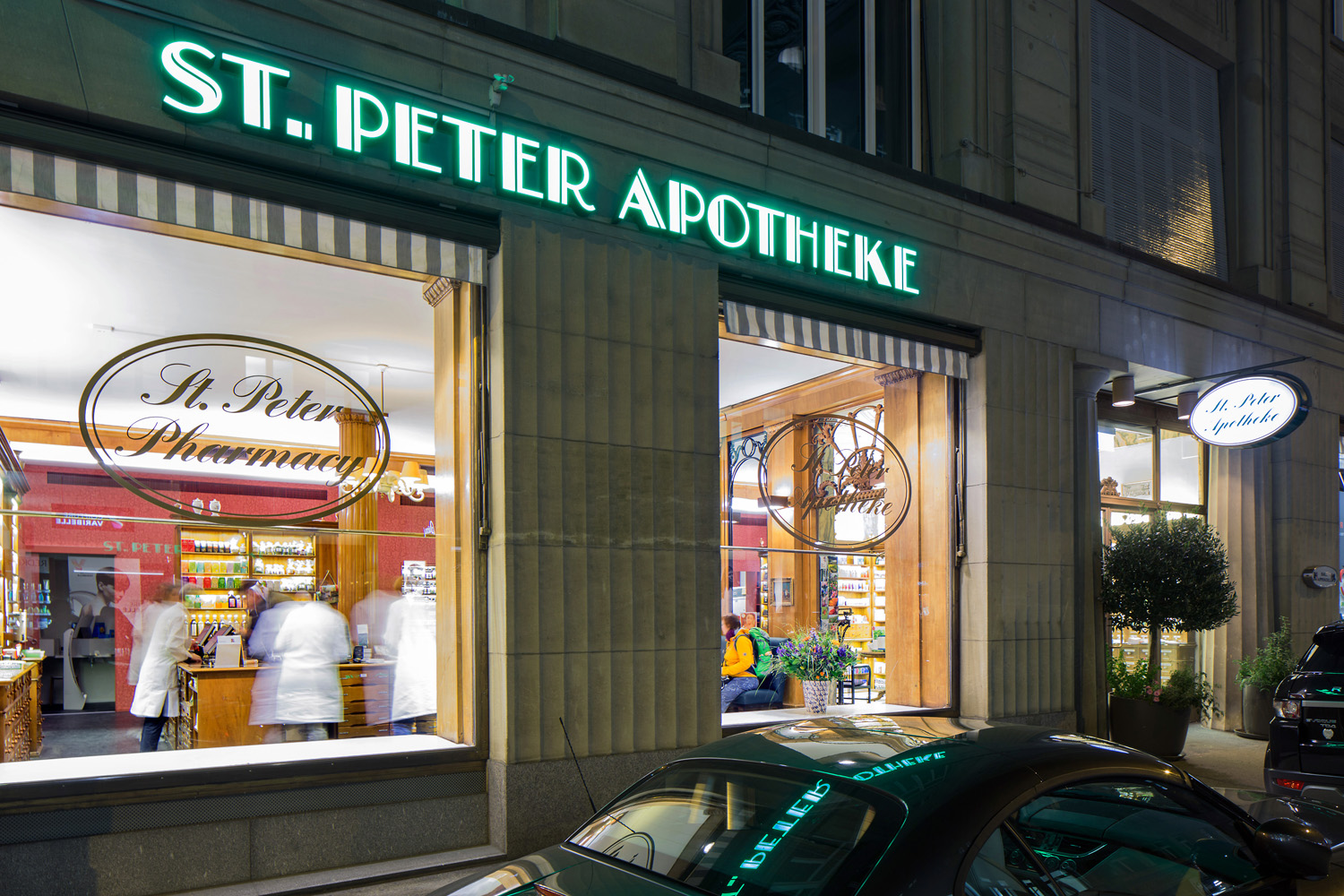
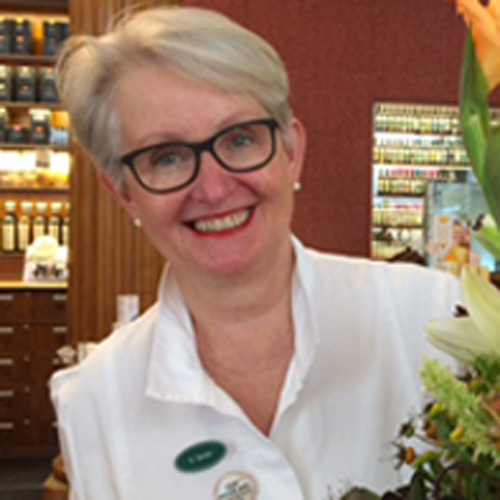
«We’ve got the most beautiful pharmacy in Zurich … in Switzerland.»
«The most beautiful pharmacy in the world!»
The rents at our location (near the Bahnhofstrasse in Zurich) today exceed the financial means of an independent pharmacy. For this reason, we wanted to optimise our rental space in order to be able to dispose of part of the space. At the same time, we wanted to modernise the pharmacy, but it was also essential to preserve the existing flair.
We approached several companies that are familiar with pharmacy facilities. When I first met Pia Koefoed from Global Shop Design, I knew that I would choose her for our conversion. She immediately absorbed the quality of our pharmacy which is worth preserving. She then used her creativity to combine the old and the new in a tasteful manner.
By installing a new TCM laboratory and new picking equipment in the basement, we were able to gain shop space on the ground floor.
The laboratory on the ground floor was reduced in size and hence created additional space for a new consultation room and a lounge. The laboratory – with a new inside view of the pharmacy – was combined in order to enhance the production of spagyric mixtures.
The planning was very constructive and progress was fast. With the choice of a large wallpaper which should create exactly the right atmosphere, we needed several attempts. Also, thanks to the persistence of the interior designer, the detour for an optimal solution was worthwhile. The conversion was planned in several stages and proved to be very complex. First, the TCM laboratory in the basement had to be implemented, and then a temporary shop was to be installed (next door in a former bank branch with a connection to the former TCM laboratory). We were able to keep our shop in operation during the entire reconstruction phase. Even the problems with ventilation and air conditioning were not easy to solve. We wanted to prevent the air conditioning from destroying the visually unique ceiling with stucco décor. A hidden solution in the placement of the ventilation system was implemented with air circulation behind a panel and mesh on the upper side wall.
Even today, we still regularly receive very positive comments from our customers. The pharmacy has become more spacious, and due to the reconstruction we were able to gain space and at the same time create rental space.
The ambience of the pharmacy has been preserved, sustained and optimised. We now have freedom we did not have in the past: the open space also allows us to organise evening events. We invite our customers to take part in “soirée-events” within the pharmacy. At these meetings, for example, lectures are given on herbal medicine, herbal ingredients, plant oils, the production of natural cosmetics and soaps or soothing dry eyes with complementary medicine. Afterwards, we like to enjoy delicious culinary treats together.
Our customers are highly enthusiastic, and some of them visit the events in the pharmacy on a regular basis. With the renovation and the new space available, we have finally gained the freedom to better meet our customers’ needs.
Guido Brun
Elfi Seiler
Initial situation
Steeped in tradition, this house belongs to the leading complementary medicine addresses in Zurich. The product range encompasses medical products from the fields of homeopathy, anthroposophic and traditional Chinese medicine as well as herbs and tinctures used in western herbal medicine. Traditional medical products are also included in the large product range which requires lots of space. The prominent location in the city of Zurich does however demand correspondingly high rents.
Bench
Leather color dark green
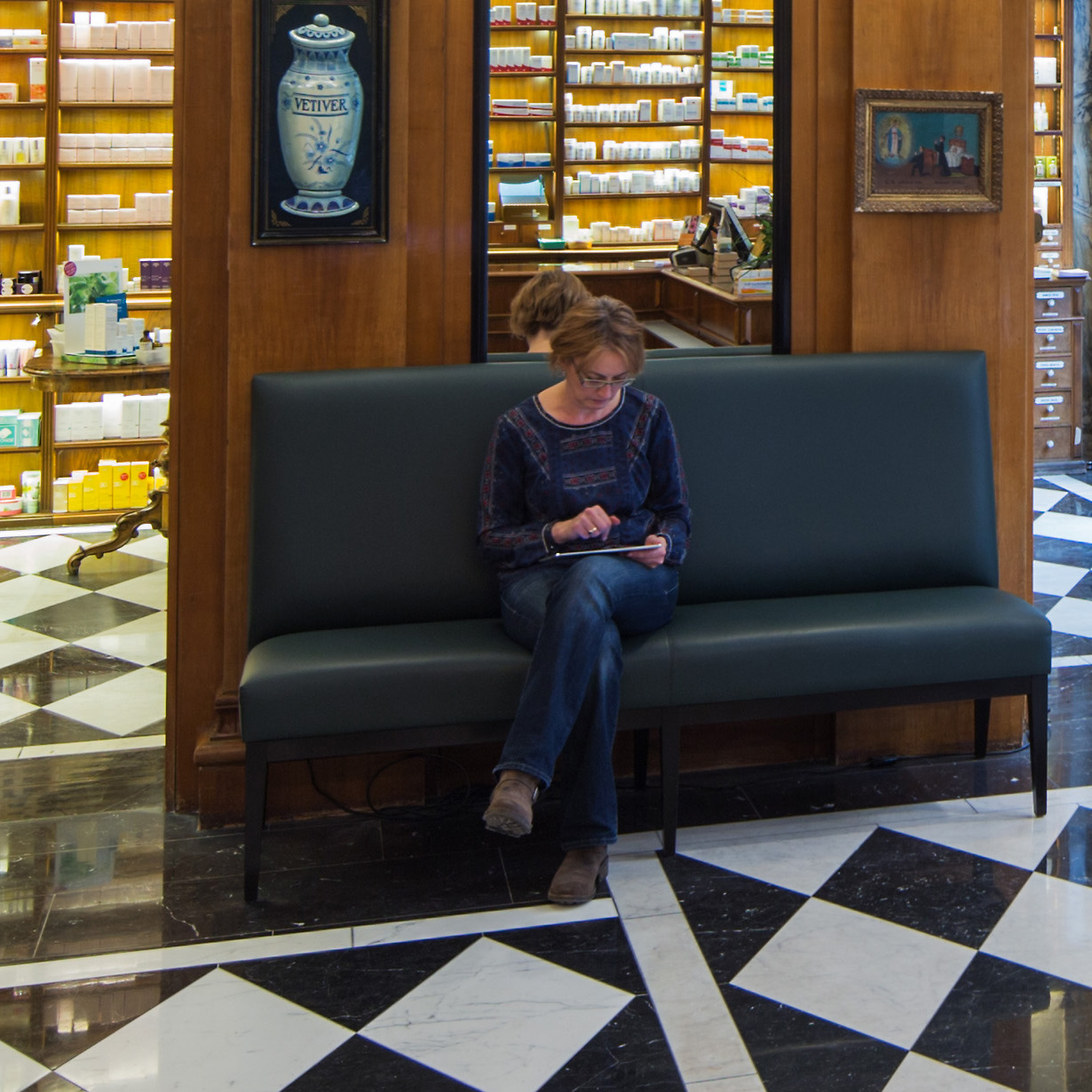
Task
Although the rental space had to be reduced, the same services and product range still had to be on offer. Therefore, the lessor was able to realise a new shop next door. Global Shop Design was invited to the pitch and was awarded the contract on the grounds that we acted with great sensitivity regarding the existing rooms and installations within the scope of the project. Furthermore, it was possible to enlarge the pharmacy, and a consultation room was also gained
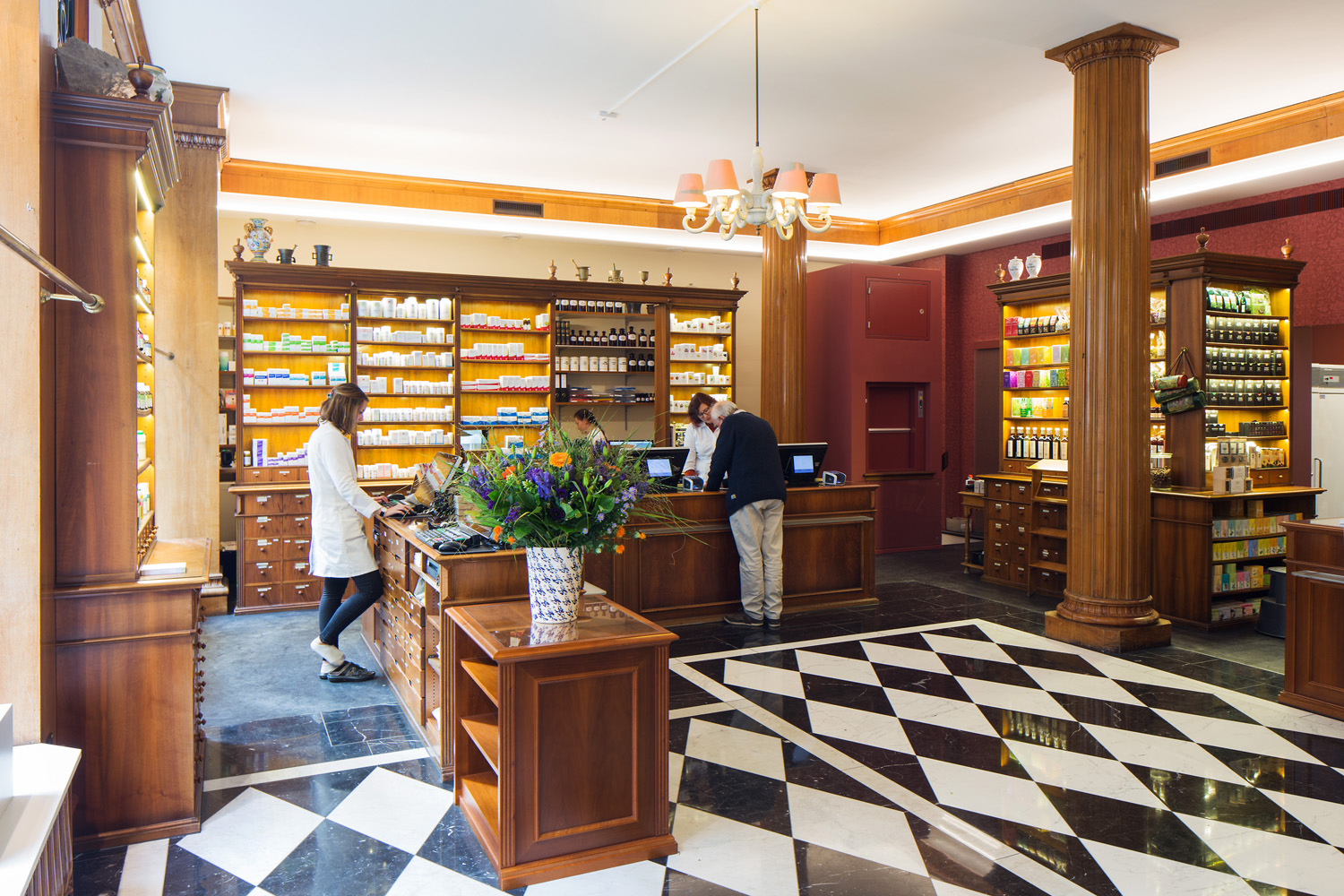
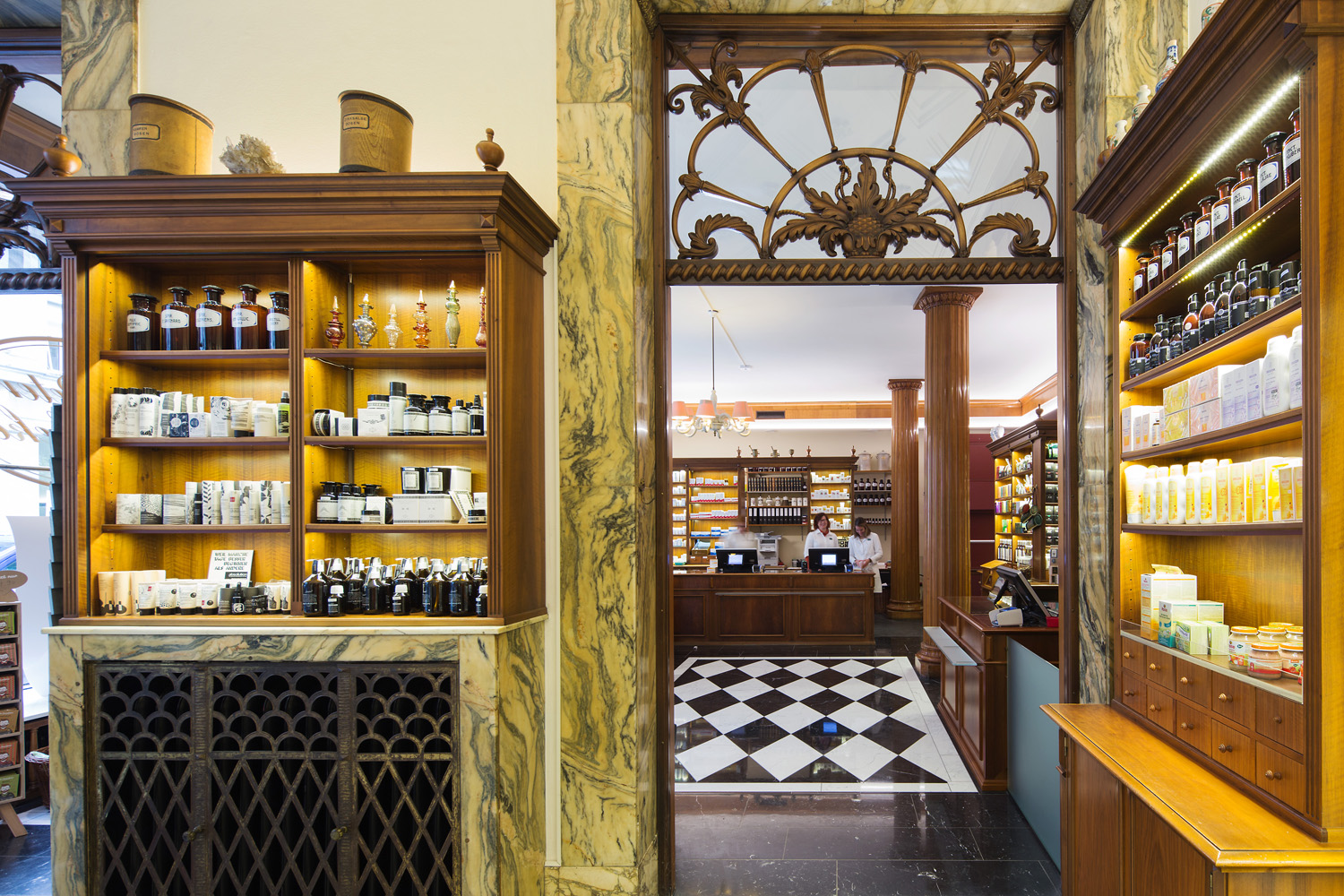
Solution
Due to the fact that the reconstruction was complicated, it was planned in several stages.
First of all, a temporary solution was erected in order to replace the TCM laboratory. Afterwards, the elevator tangent to the rooms in the basement and on the ground floor was removed. In the basement, a new TCM laboratory was built with partially existing furniture. During the reconstruction phase, the old TCM laboratory, the elevator shaft and the forecourt were all used as a temporary solution for the pharmacy including the existing medicine compartments.
Afterwards, the reconstruction of the pharmacy took place. The old furniture was dismantled and stored, and the existing marble floor was replenished with new tiles. A medication system was installed in the basement from which the medicines were transported to the sales counters on the ground floor by means of an elevator. Holes between the steel girders and the beams were necessary for this task. The old furniture was positioned in a new order and also replenished. In addition, the back office was enhanced, and various walls were redecorated. In this way, the pharmacy was enlarged, embellished and, at the same time, the rental space was reduced.
Wallpaper
Morris & Co Garden Craft
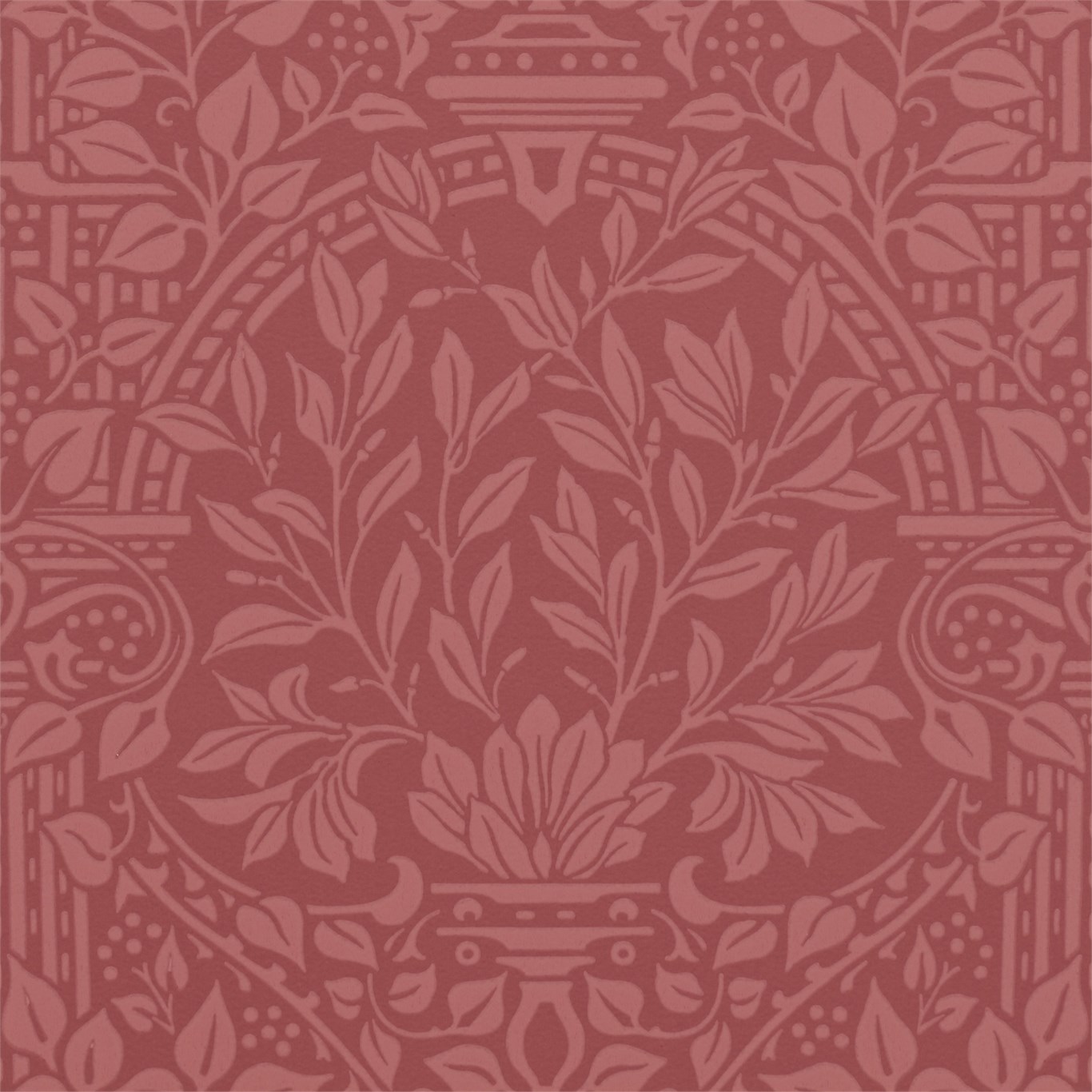
Mrs Elfriede Seiler, Mr Guido Brun
and Mrs Marianne Keller
Silvia Briggen AG
St. Peterstrasse 16
CH-8001 Zürich
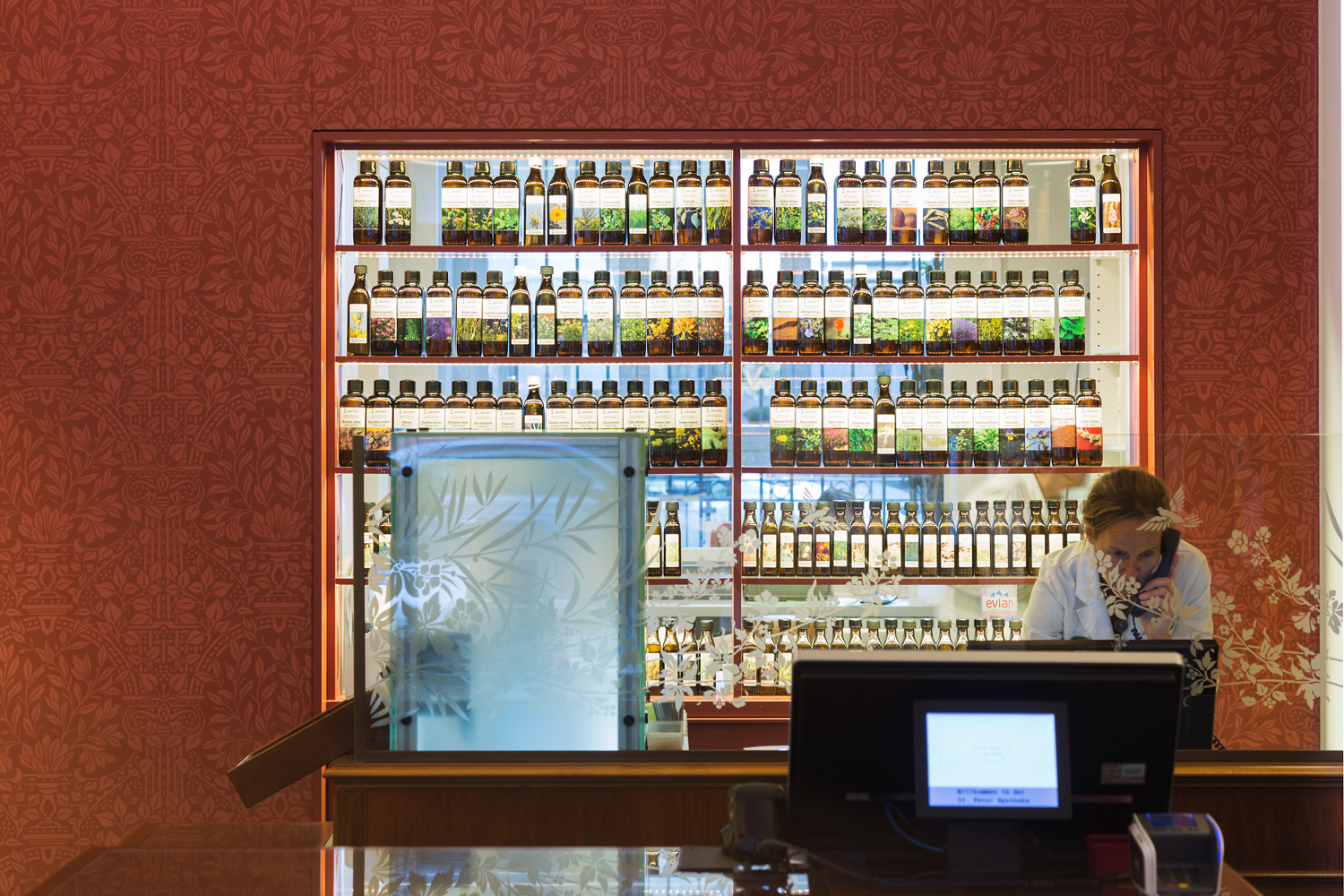
Labor mit Spagyrikmischungen und Ausgabestelle mit Lift und Glasverkleidung
